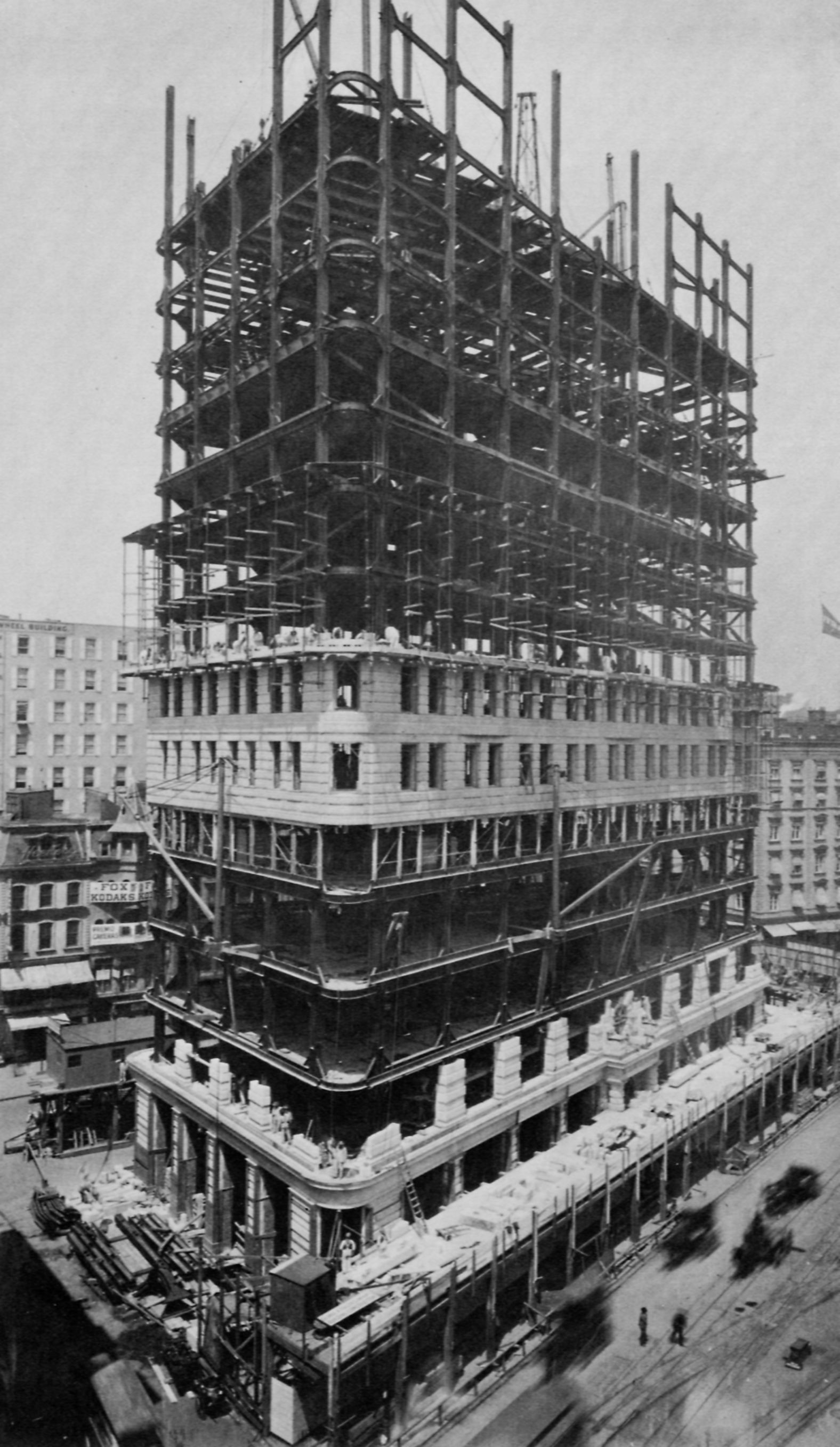Skeleton frame
A skeleton frame is a framed structure often used for the construction of multi-storey buildings. It incorporates a network, or system, of columns and connecting beams which support the building’s interior floors and exterior walls and carries all loads to the foundations.
Skeleton frames can be constructed from timber, concrete or structural steel components, with the building envelope formed by glazing, brick, cladding and so on hung on the outside.
The skeleton frame was introduced in the late-19th and early-20th centuries, and allowed for the rapid erection of buildings, such as the early skyscrapers. It enabled interior floor layouts to be free of immovable walls, making them more flexible spaces, and meant that different materials could be used for the facades. This had the effect of reducing the importance of masonry from something that was a structural element to having a more decorative role.

|
| Framework of Flatiron Building. Circa 1901. |
[edit] Find out more
[edit] Related articles on Designing Buildings Wiki
- Braced frame structure.
- Concept structural design of buildings.
- Concrete frame.
- Gusset.
- Multi-storey building.
- Portal frame.
- Shell and core.
- Skyscraper.
- Steel frame.
- Structural principles.
- Structural steelwork.
- Structural steelwork: a quality perspective.
- Timber frame.
- Tube structural system.
- Types of frame.
Featured articles and news
A case study and a warning to would-be developers
Creating four dwellings for people to come home to... after half a century of doing this job, why, oh why, is it so difficult?
Reform of the fire engineering profession
Fire Engineers Advisory Panel: Authoritative Statement, reactions and next steps.
Restoration and renewal of the Palace of Westminster
A complex project of cultural significance from full decant to EMI, opportunities and a potential a way forward.
Apprenticeships and the responsibility we share
Perspectives from the CIOB President as National Apprentice Week comes to a close.
The first line of defence against rain, wind and snow.
Building Safety recap January, 2026
What we missed at the end of last year, and at the start of this...
National Apprenticeship Week 2026, 9-15 Feb
Shining a light on the positive impacts for businesses, their apprentices and the wider economy alike.
Applications and benefits of acoustic flooring
From commercial to retail.
From solid to sprung and ribbed to raised.
Strengthening industry collaboration in Hong Kong
Hong Kong Institute of Construction and The Chartered Institute of Building sign Memorandum of Understanding.
A detailed description from the experts at Cornish Lime.
IHBC planning for growth with corporate plan development
Grow with the Institute by volunteering and CP25 consultation.
Connecting ambition and action for designers and specifiers.
Electrical skills gap deepens as apprenticeship starts fall despite surging demand says ECA.
Built environment bodies deepen joint action on EDI
B.E.Inclusive initiative agree next phase of joint equity, diversity and inclusion (EDI) action plan.
Recognising culture as key to sustainable economic growth
Creative UK Provocation paper: Culture as Growth Infrastructure.
Futurebuild and UK Construction Week London Unite
Creating the UK’s Built Environment Super Event and over 25 other key partnerships.
Welsh and Scottish 2026 elections
Manifestos for the built environment for upcoming same May day elections.
Advancing BIM education with a competency framework
“We don’t need people who can just draw in 3D. We need people who can think in data.”
























